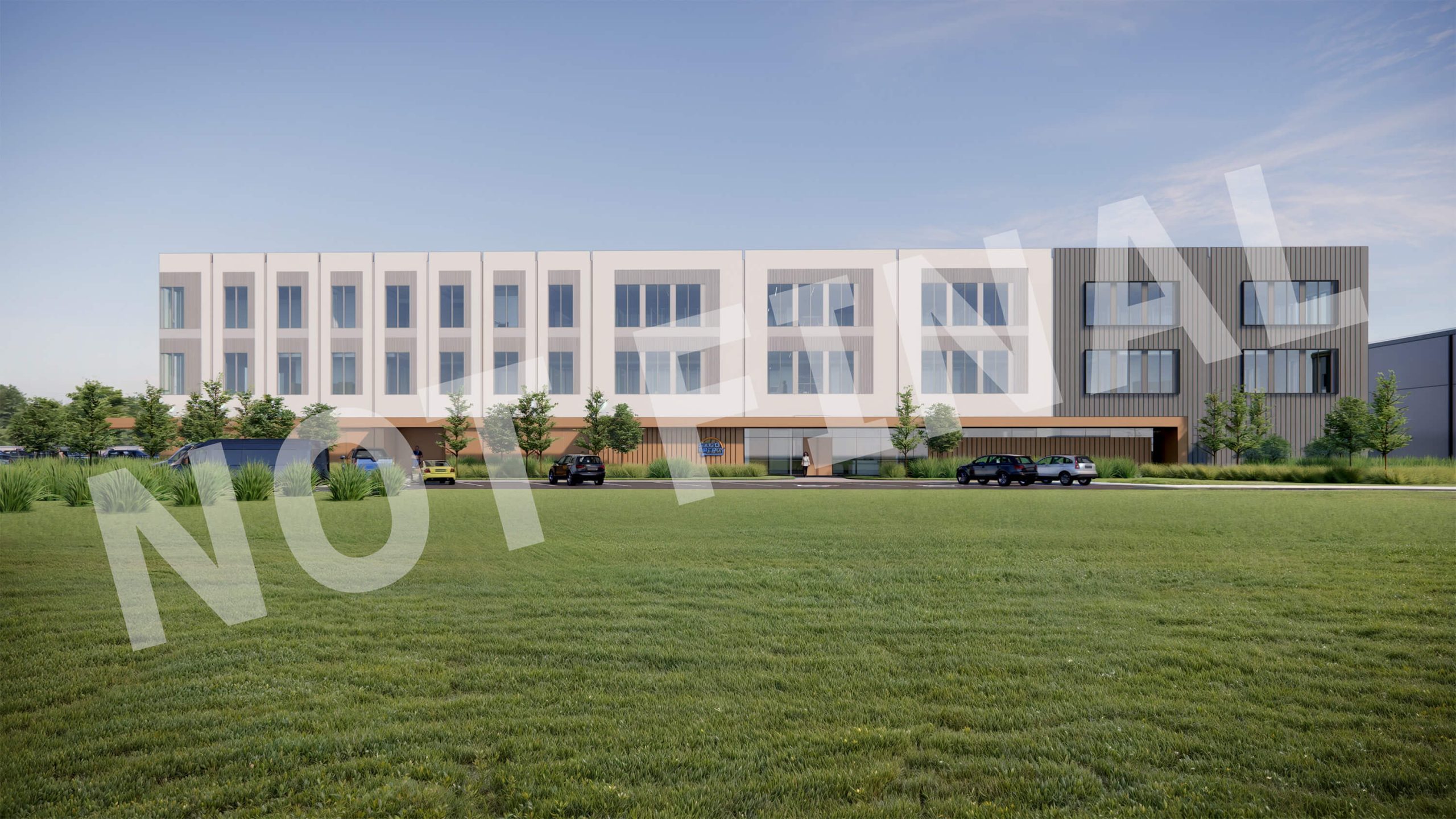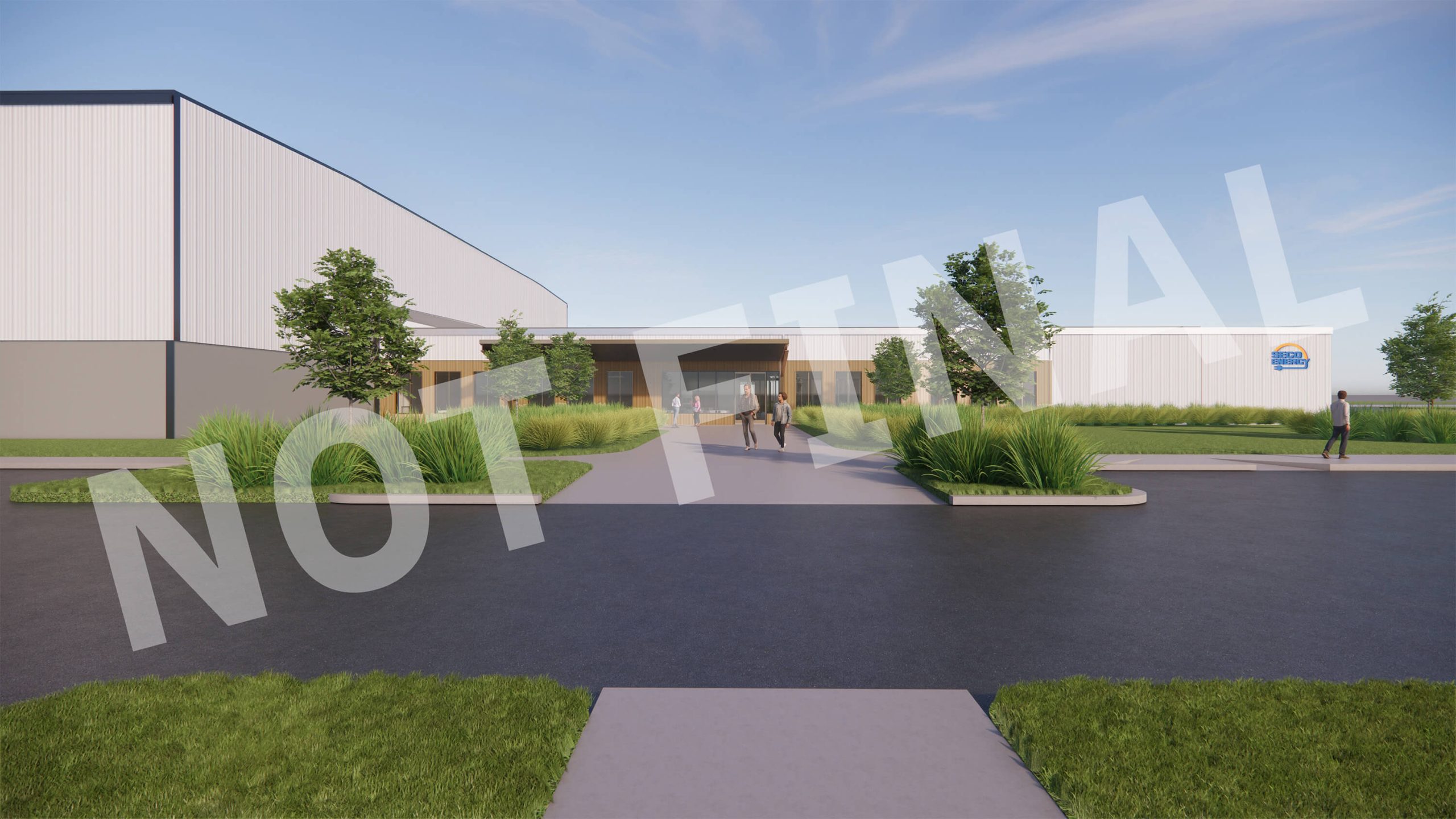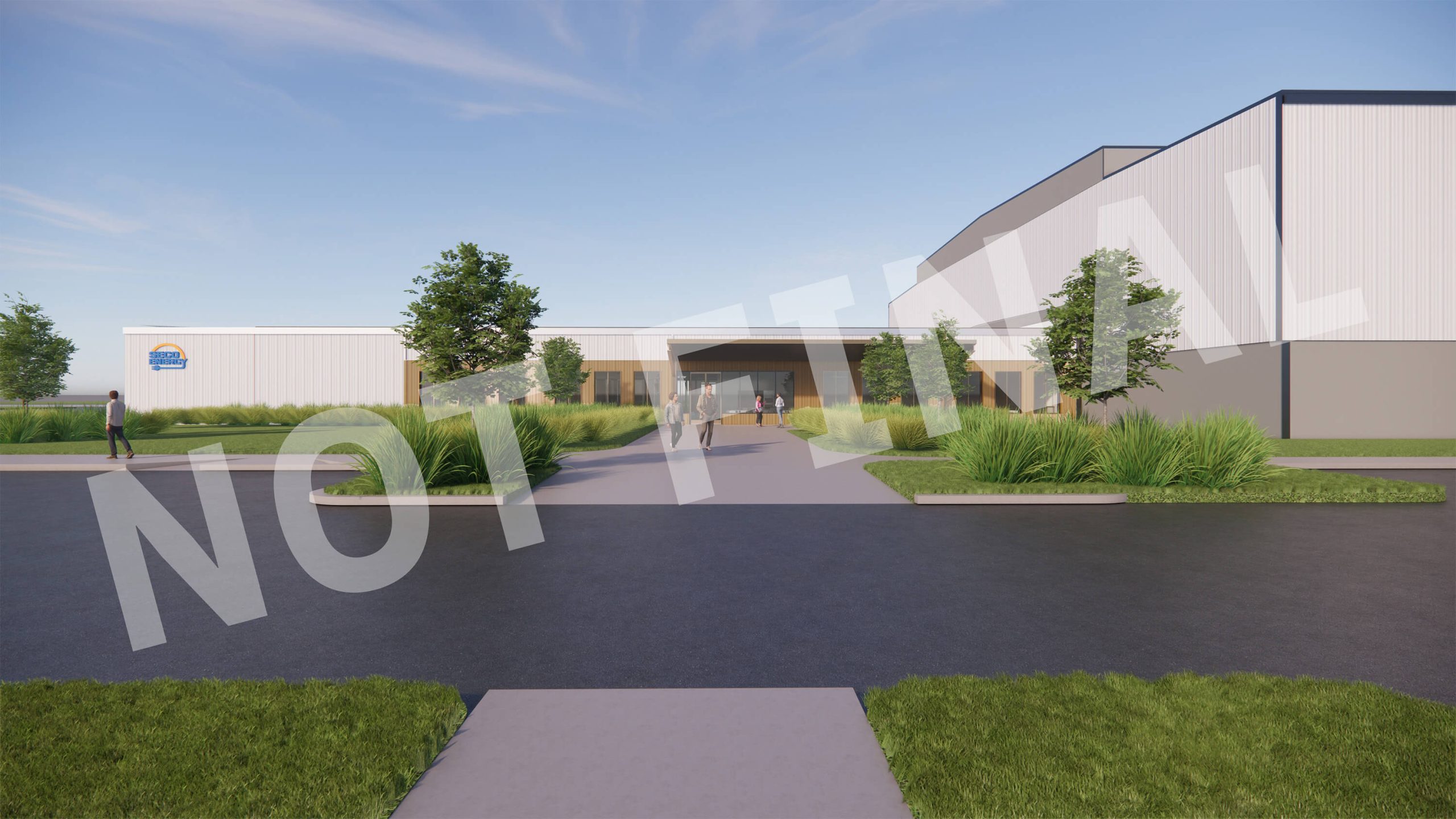MENU
We’re pleased to share newly released architectural 3D renderings of our Sumterville, Groveland, and Ocala locations. These visuals offer an early look at the planned site layouts and building designs as we continue to prepare for future growth and enhanced member experience.
While these renderings represent a preliminary stage of development, they highlight the thoughtful planning underway to support our employees, improve operational efficiency, and ensure we’re ready to meet the needs of our communities for years to come.
We’ll continue to share updates as the design process progresses. Thank you for your interest and engagement as we move this important work forward.


